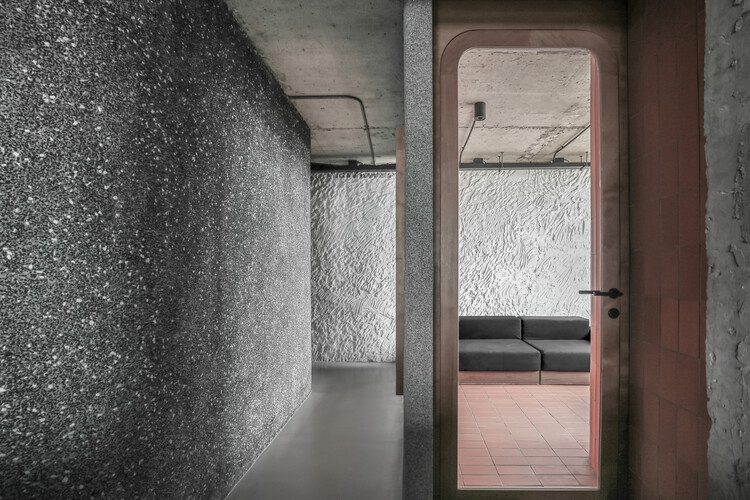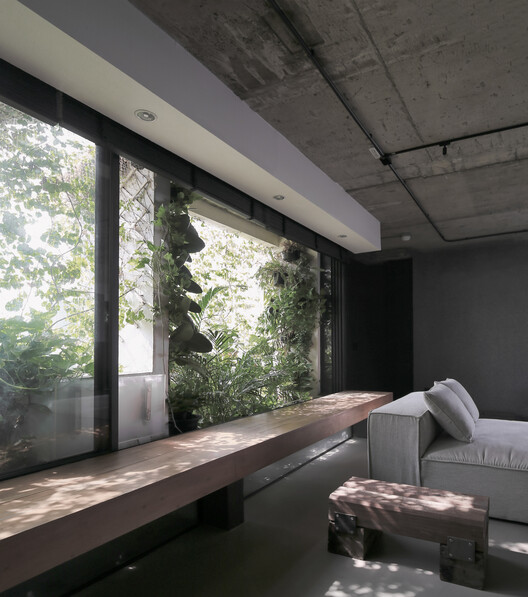
-
Architects: Architectkidd
- Area: 140 m²
- Year: 2025
-
Photographs:Luke Yeung
-
Lead Architects: Luke Yeung

Text description provided by the architects. In the bustling and ever-evolving construction landscape of Southeast Asia, the recent earthquake prompted us to re-evaluate our approach to building design. A prevailing trend in modern renovation and construction favors thin, lightweight materials – often chosen for their superficial aesthetic and glossy veneer. Would it be possible to instead design with robust, minimally processed, and long-lasting materials?
































